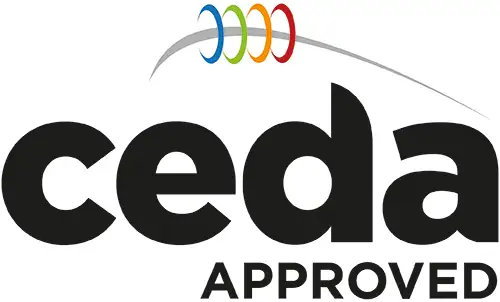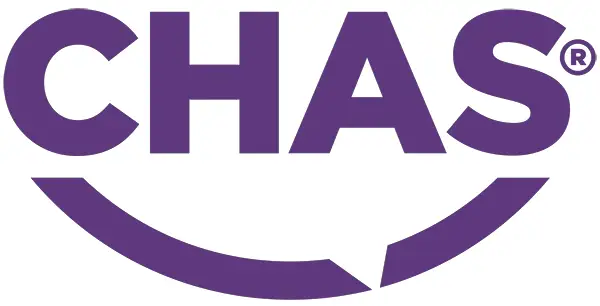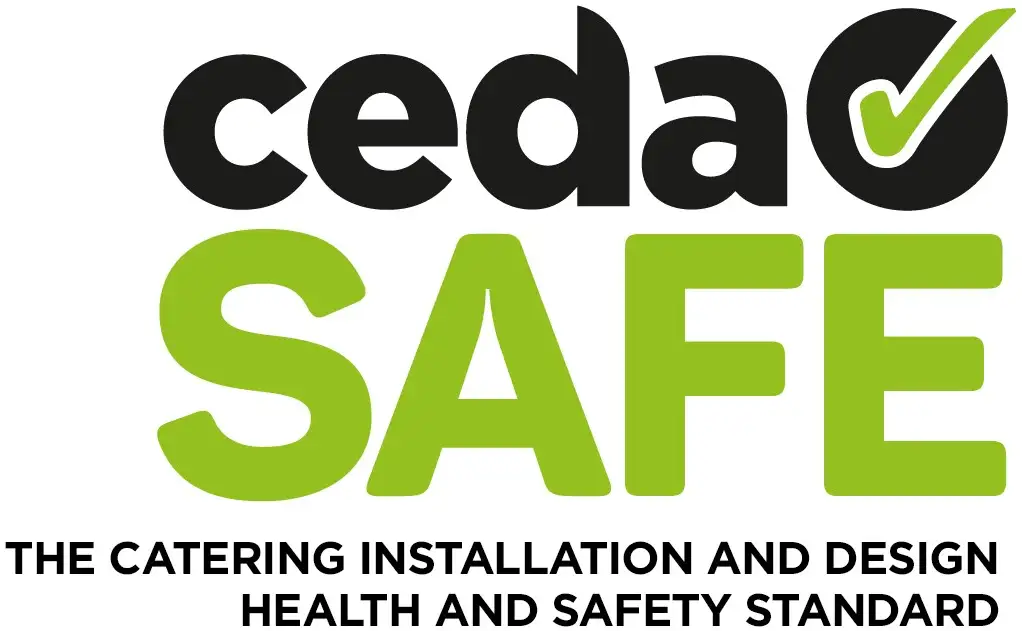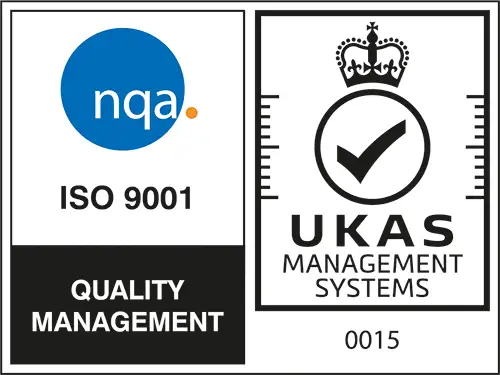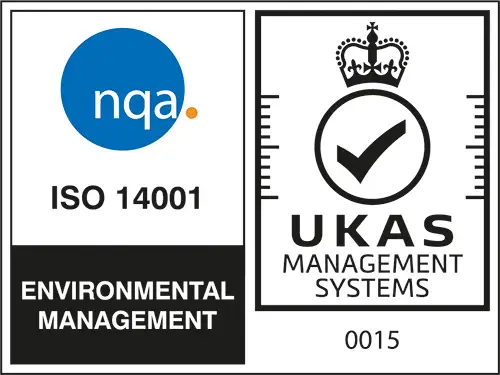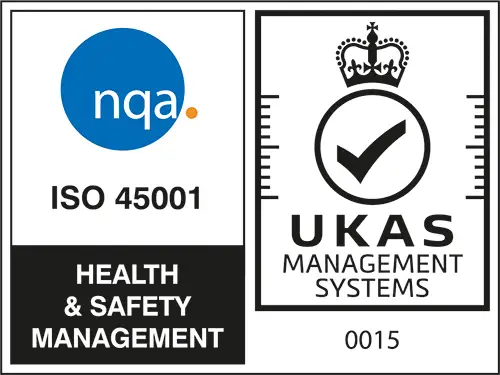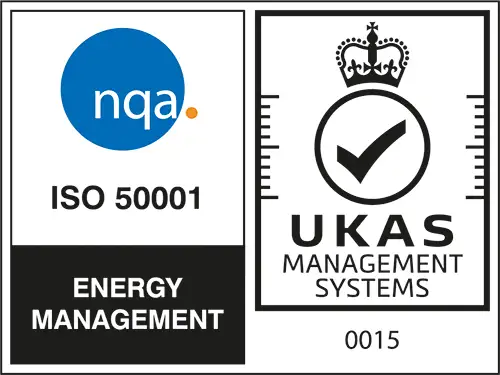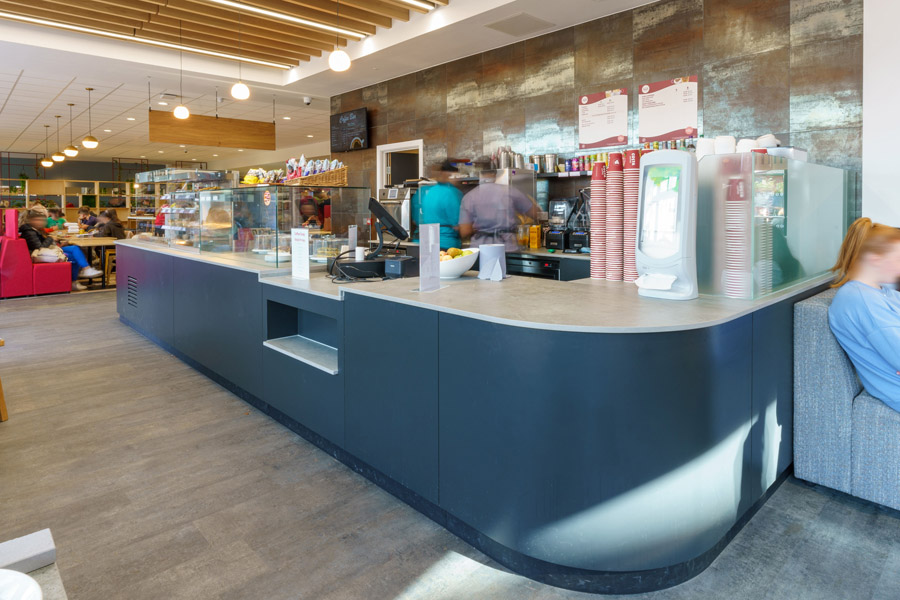Corporate catering spaces—whether simple refreshment points or part of a wider staff benefits package—need to strike the right balance. They should be convenient and efficient for busy staff, while also offering a place to relax and take a break from the workplace.
As the modern UK workplace evolves, so do the needs for food and beverage provision. From canteens and restaurants to micro markets, kitchenettes, coffee bars, and grab-and-go stations, these spaces take many forms. They might serve a shared office, a chillout zone, or a high-capacity setup for hundreds of staff managed by contract caterers.
No matter the scale, all require well-designed counters, equipment housing, and fit-out solutions. Holmes has delivered many corporate installations over the years—and we’re ready to support your brief with practical, tailored solutions.
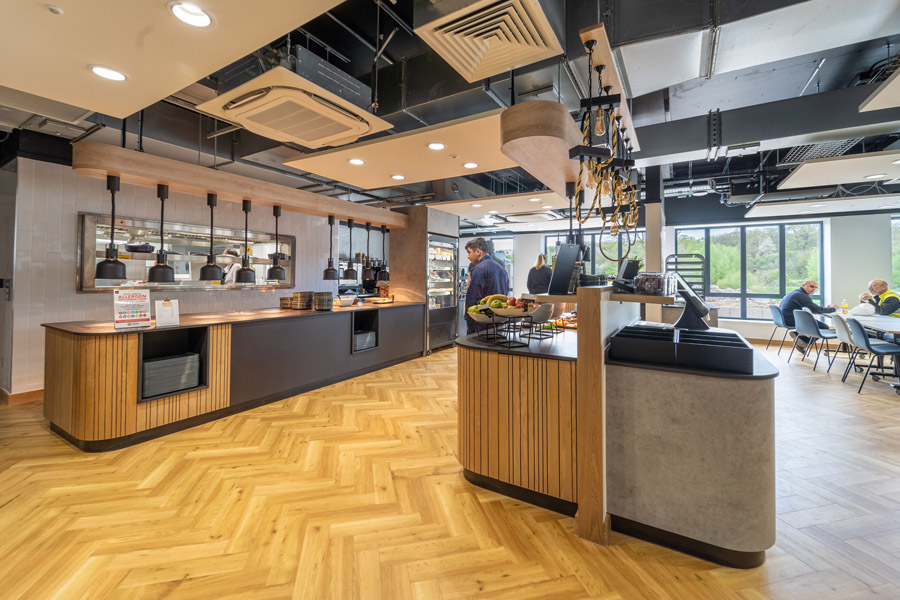
Stevenage Electronics Company – Deckton work tops and partial fronts. Feature drop down heated lighting. Mixed fronts, irregular timber effect curved slatted fronts, contrasting with laminate and Deckton.
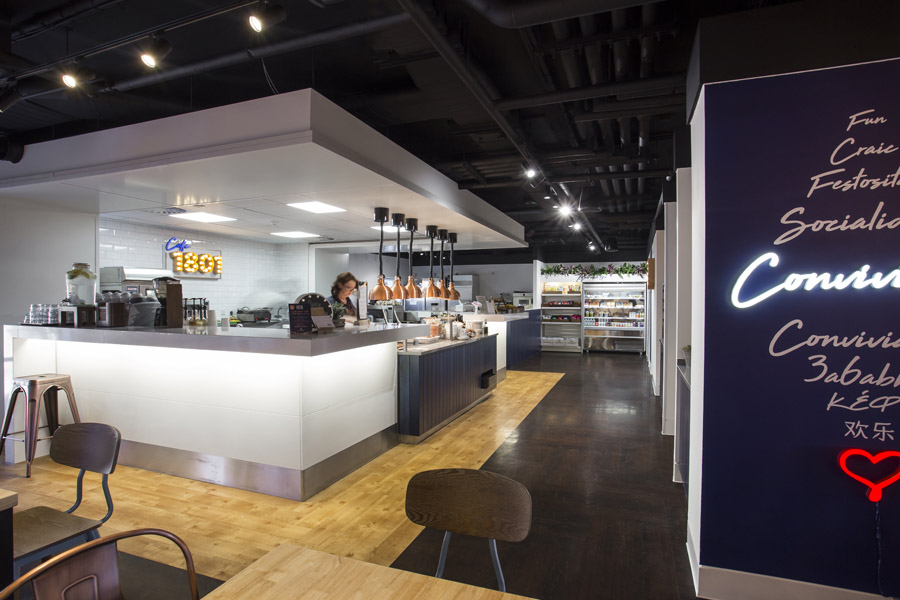
Brewing company corporate catering facility using simple but effective block colour solid surface top, laminate and large stainless steel kick plates. Supported by limited but prominent graphics.
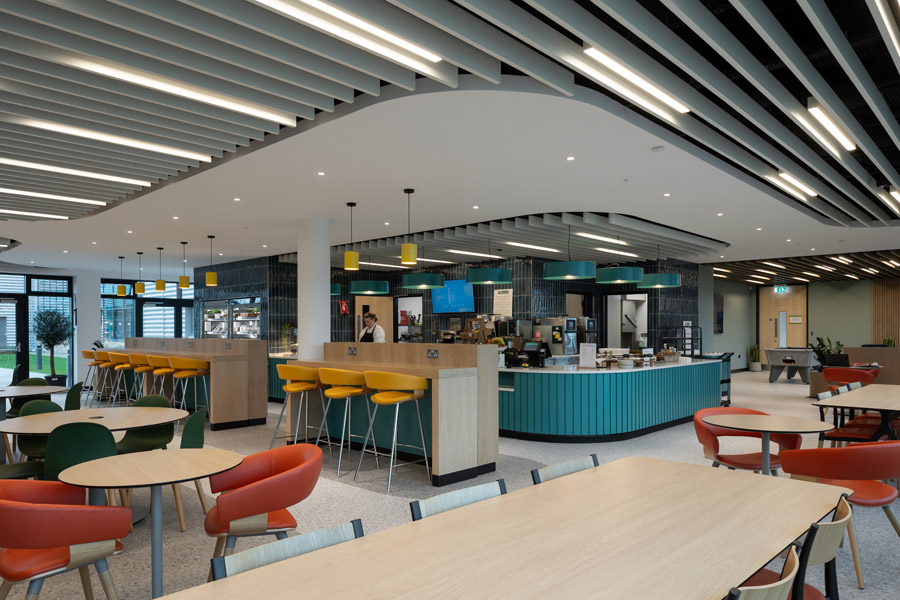
A large restaurant and break area, impressive painted slatted counter, with stone work top, including drop down section, and black kick plates.
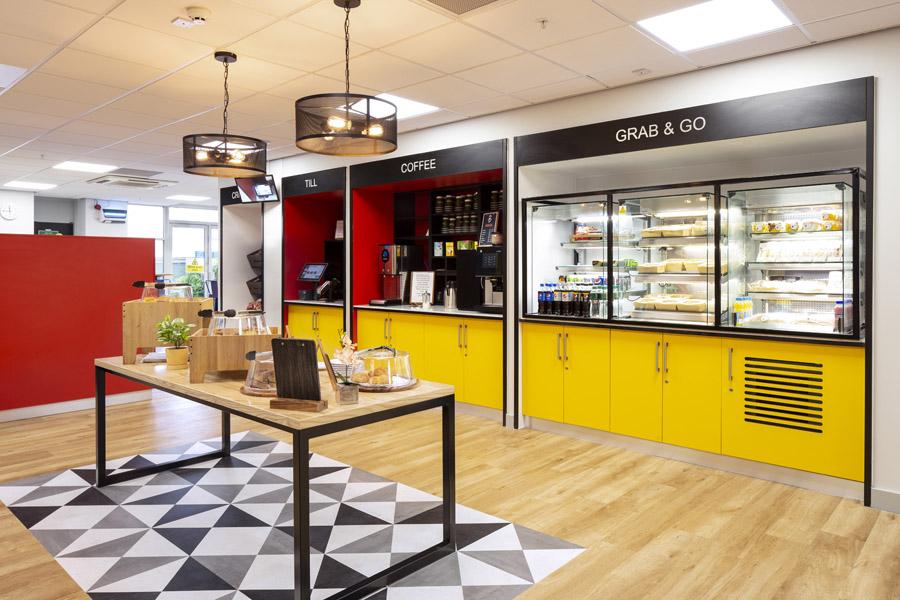
Leicester based snack food manufacturer’s micro market, using bright laminates framed by black to form a striking countering area. The new countering freed up space to enhance the seating/rest area (not shown).

