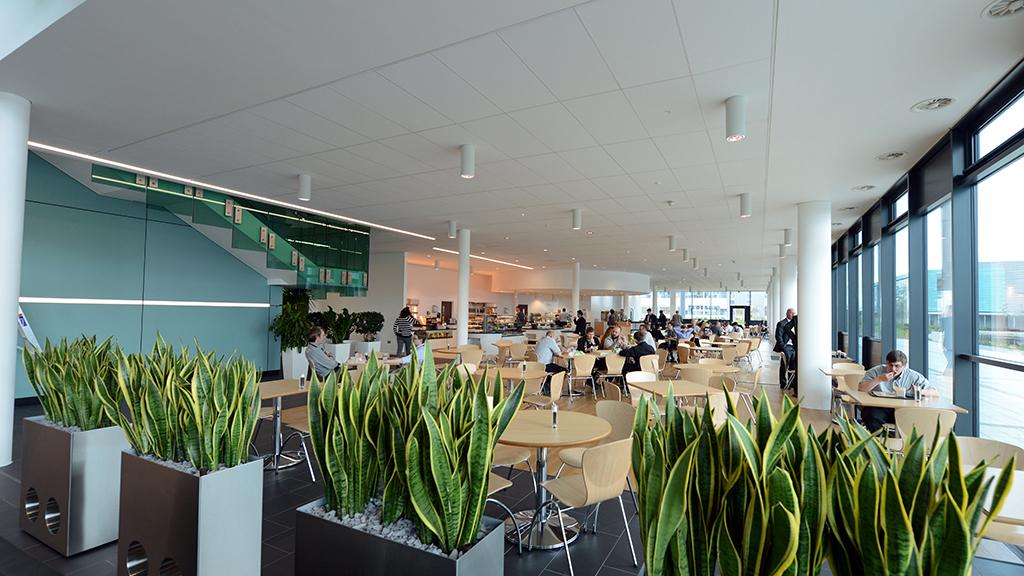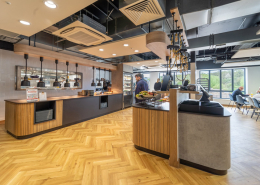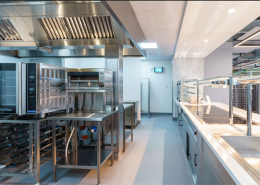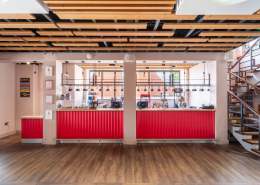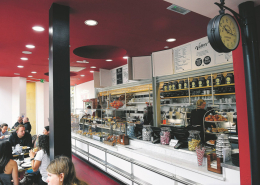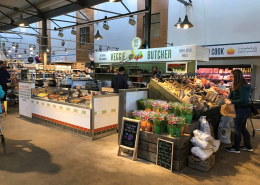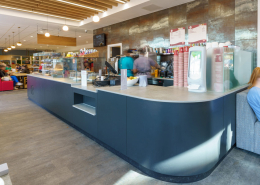
What We Do
Our Group Design Team comprises eight experienced and accomplished individuals
Each of the team has their own discipline from interior design, technical design, and 3D Visualisation, and all are experts in creating food service facilities and schemes.
From initial concept to finalised scheme, your designer will work closely with you and the Holmes project manager to help you visualise and then realise your final goal. We are experts in converting your idea into reality, and in creating a partnership to help guide you through the process from start to finish.
2D Layouts
2D Spatial layouts are the starting point for all design work at Holmes. We work closely with clients to maximise the use of space and ensure the design is progressed efficiently,within budget. Once agreed, these layouts are developed into fully detailed drawings for everyone involved to work from.
2D Layouts
2D Spatial layouts are the starting point for all design work at Holmes. We work closely with clients to maximise the use of space and ensure the design is progressed efficiently,within budget. Once agreed, these layouts are developed into fully detailed drawings for everyone involved to work from.
2D Layouts
2D Spatial layouts are the starting point for all design work at Holmes. We work closely with clients to maximise the use of space and ensure the design is progressed efficiently,within budget. Once agreed, these layouts are developed into fully detailed drawings for everyone involved to work from.
2D Layouts
2D Spatial layouts are the starting point for all design work at Holmes. We work closely with clients to maximise the use of space and ensure the design is progressed efficiently,within budget. Once agreed, these layouts are developed into fully detailed drawings for everyone involved to work from.
Portfolio
Examples of our work

